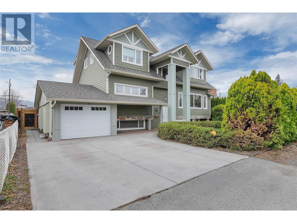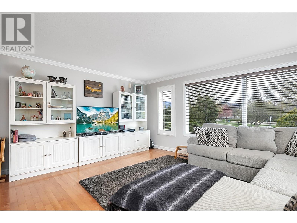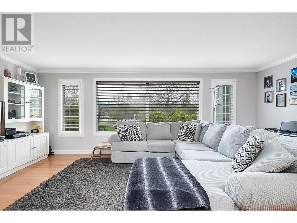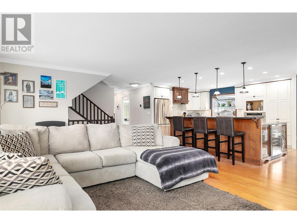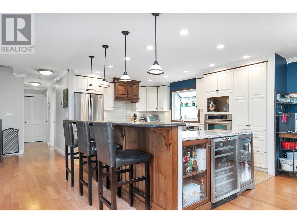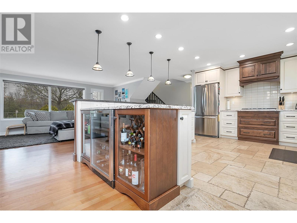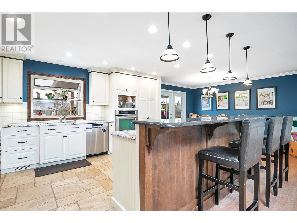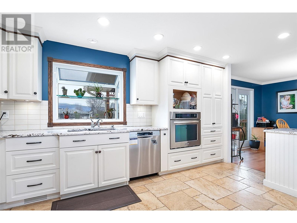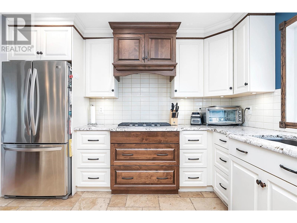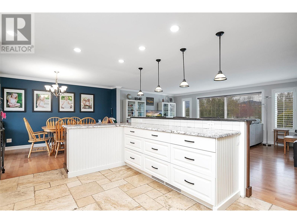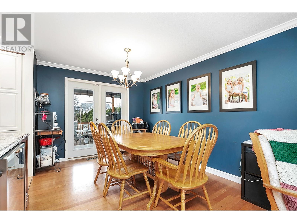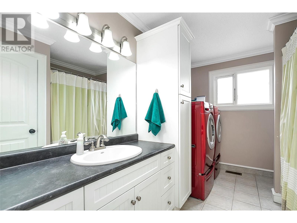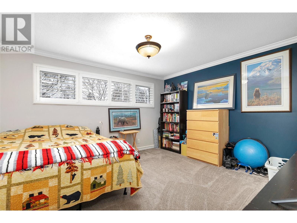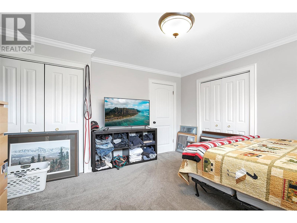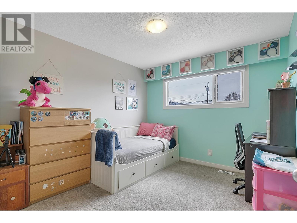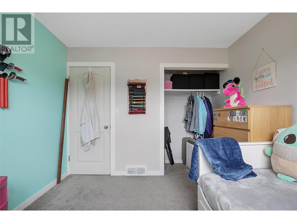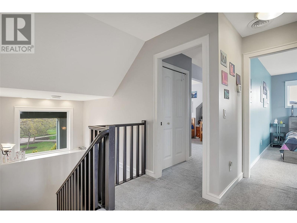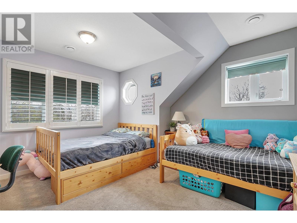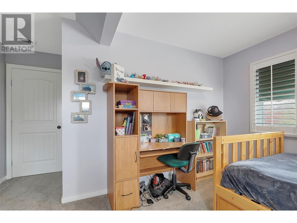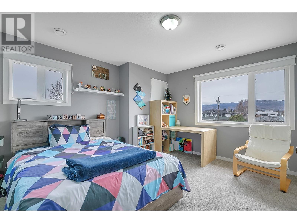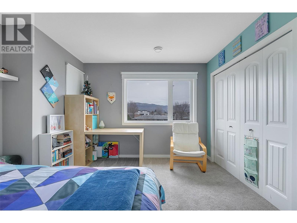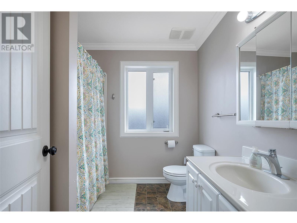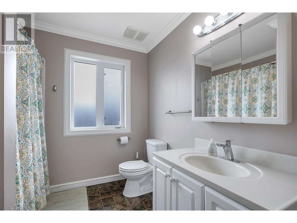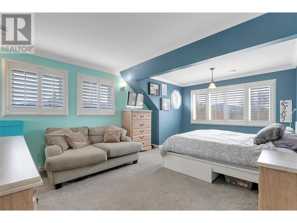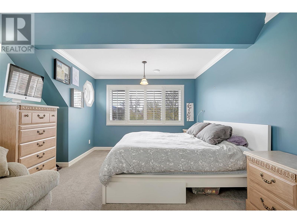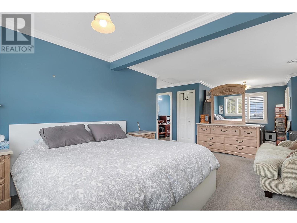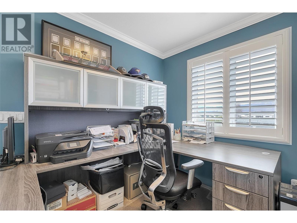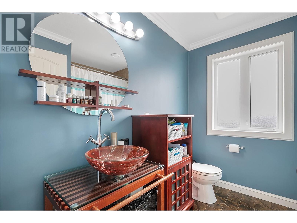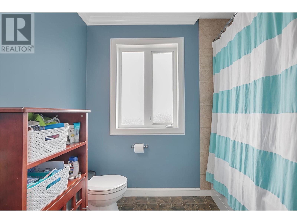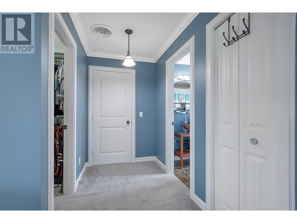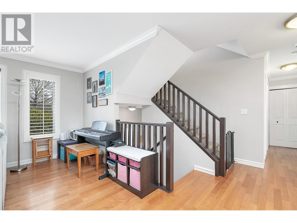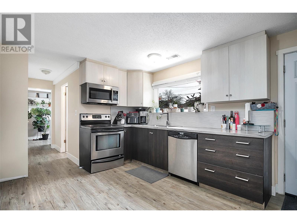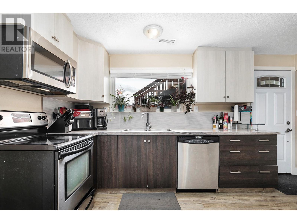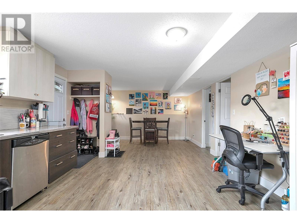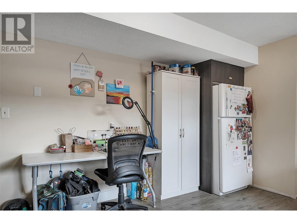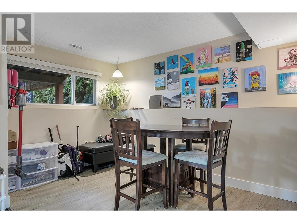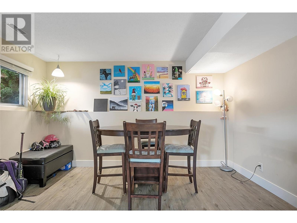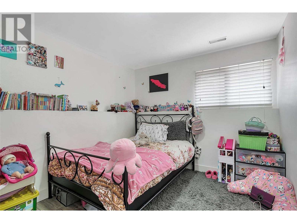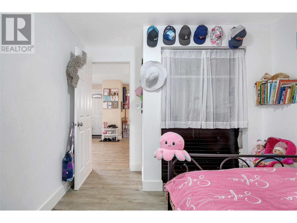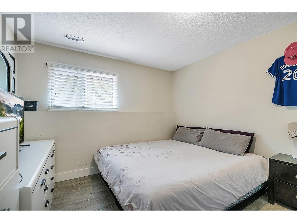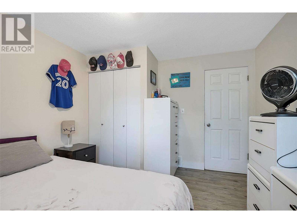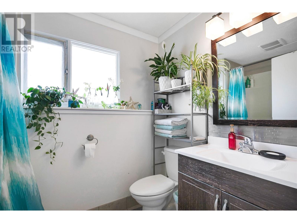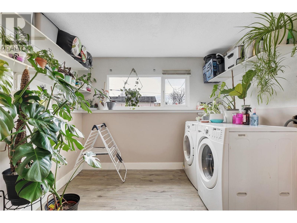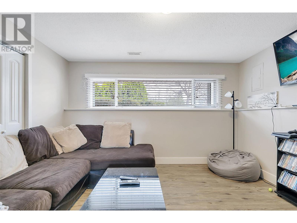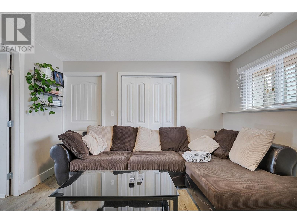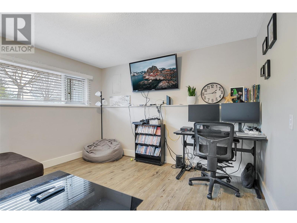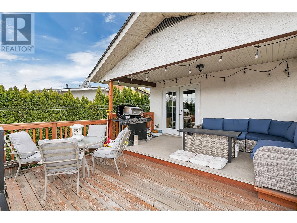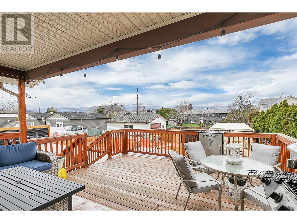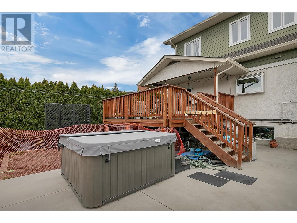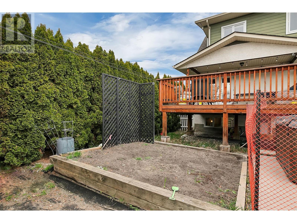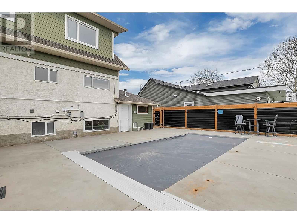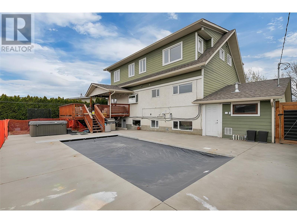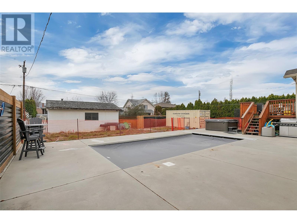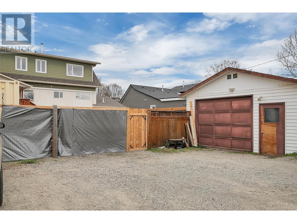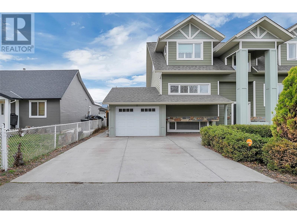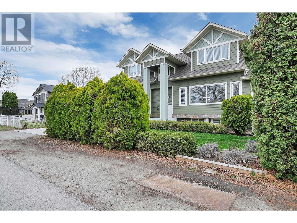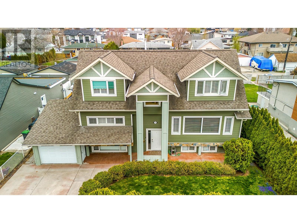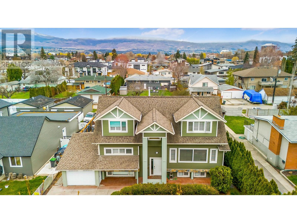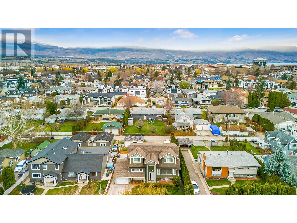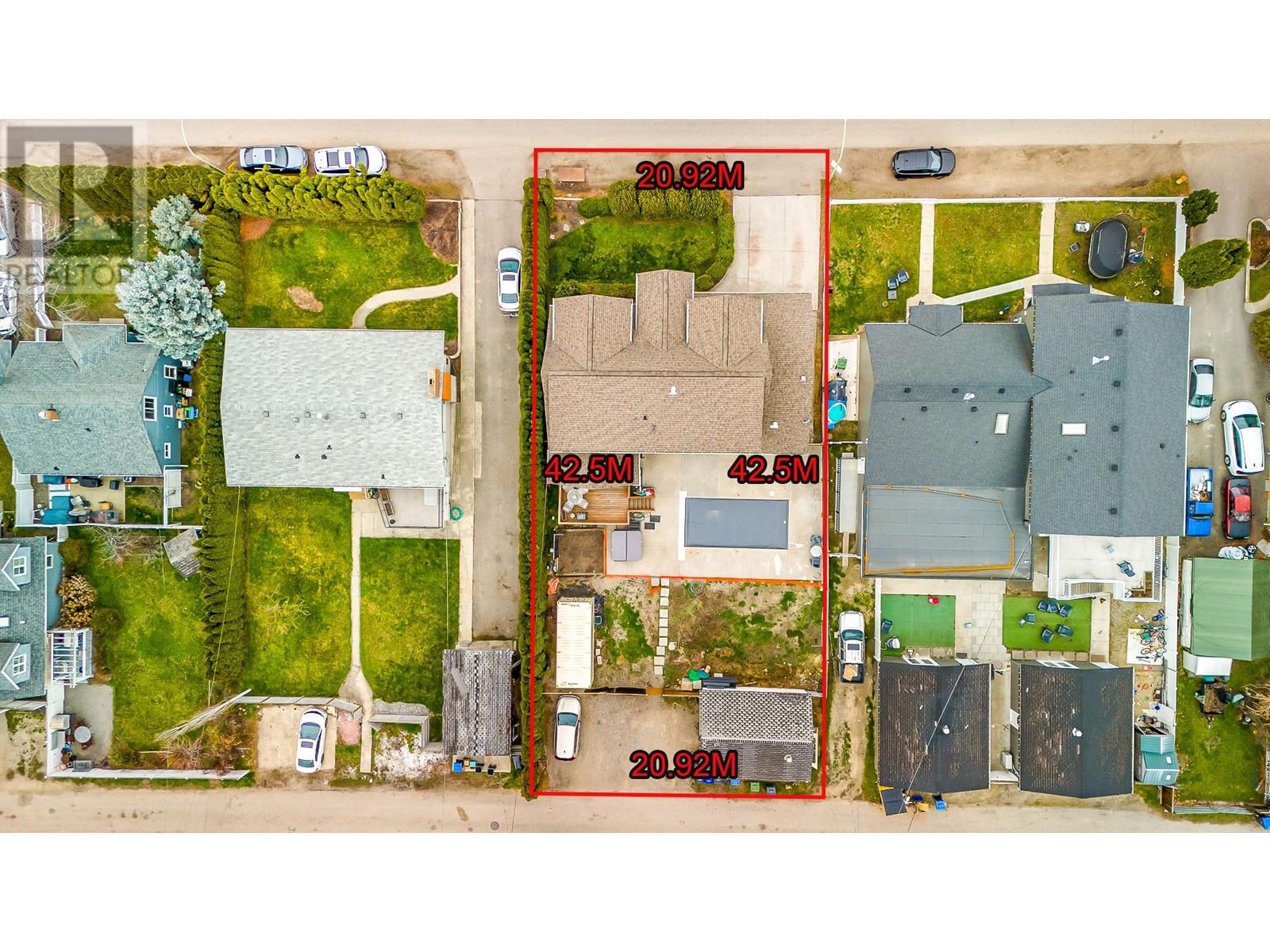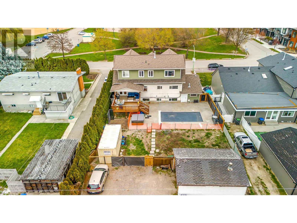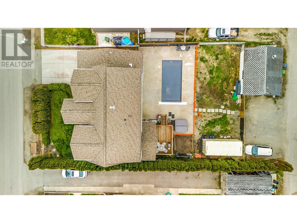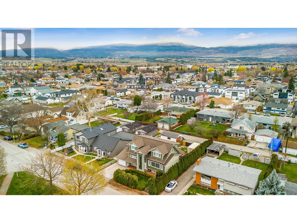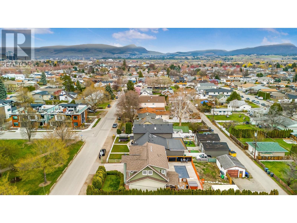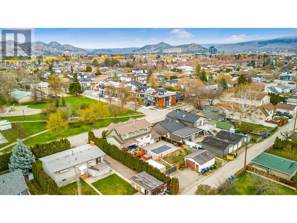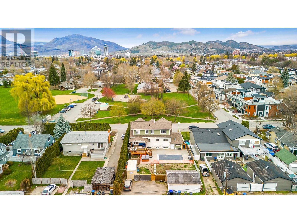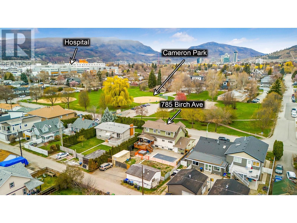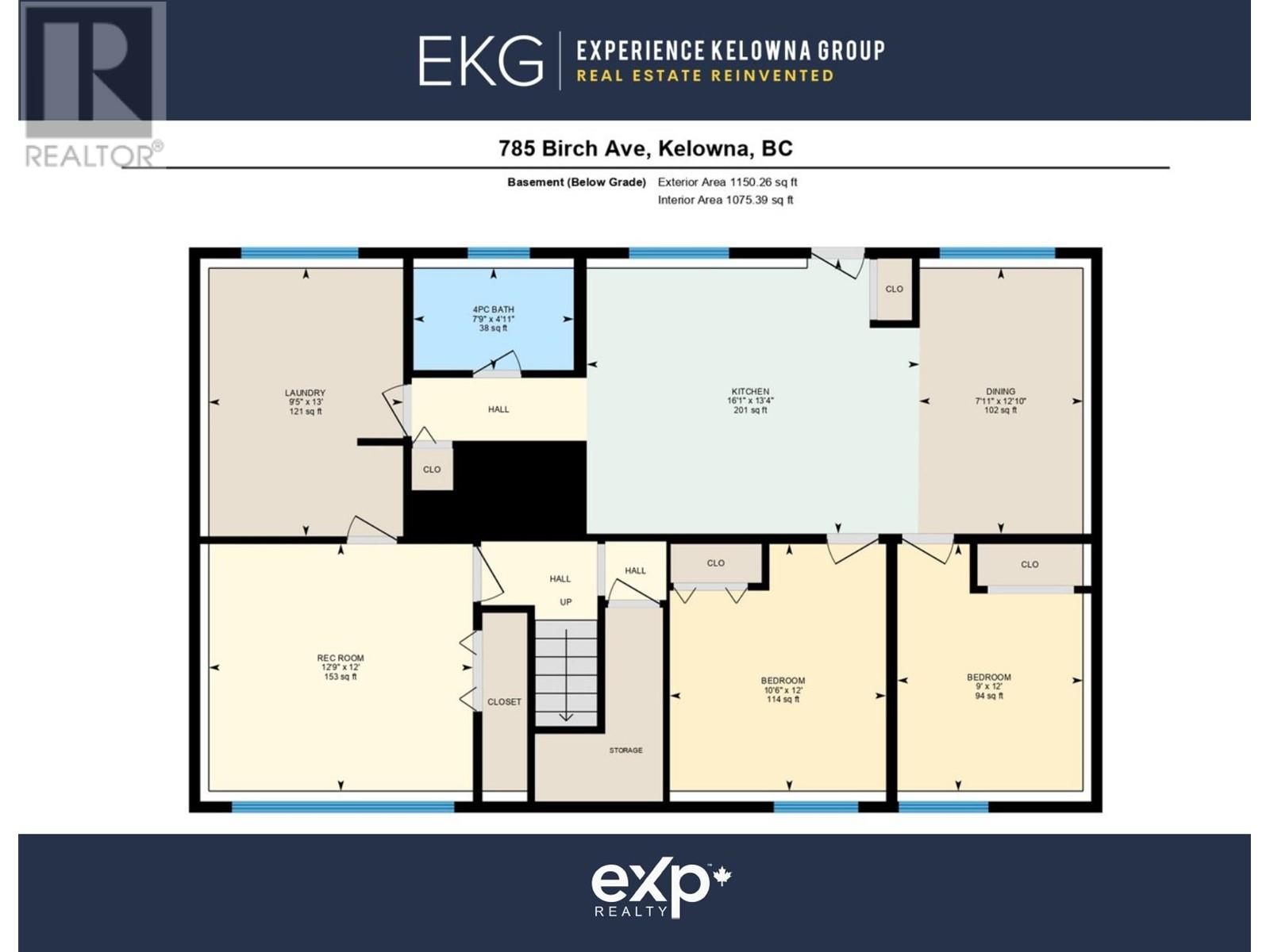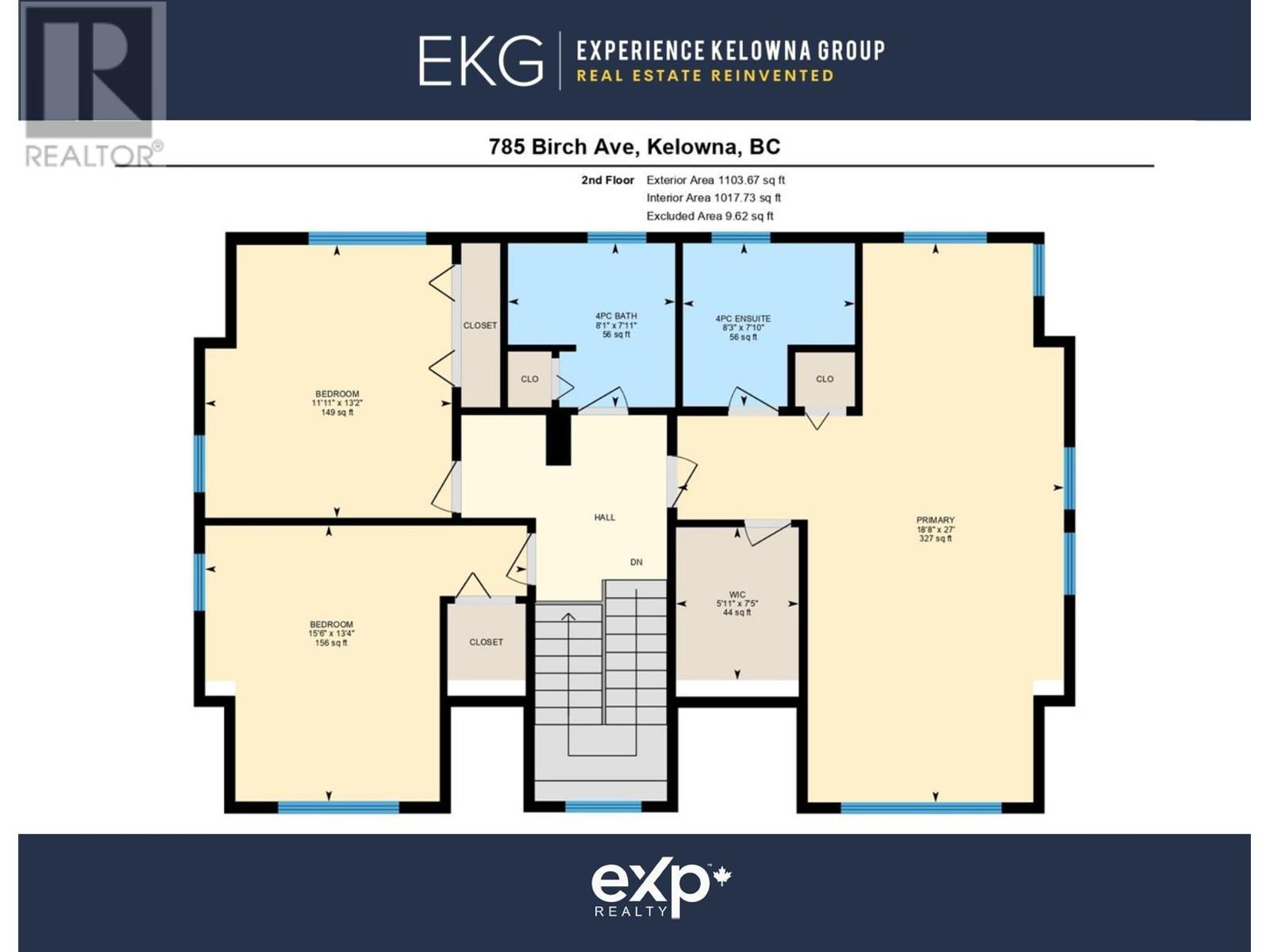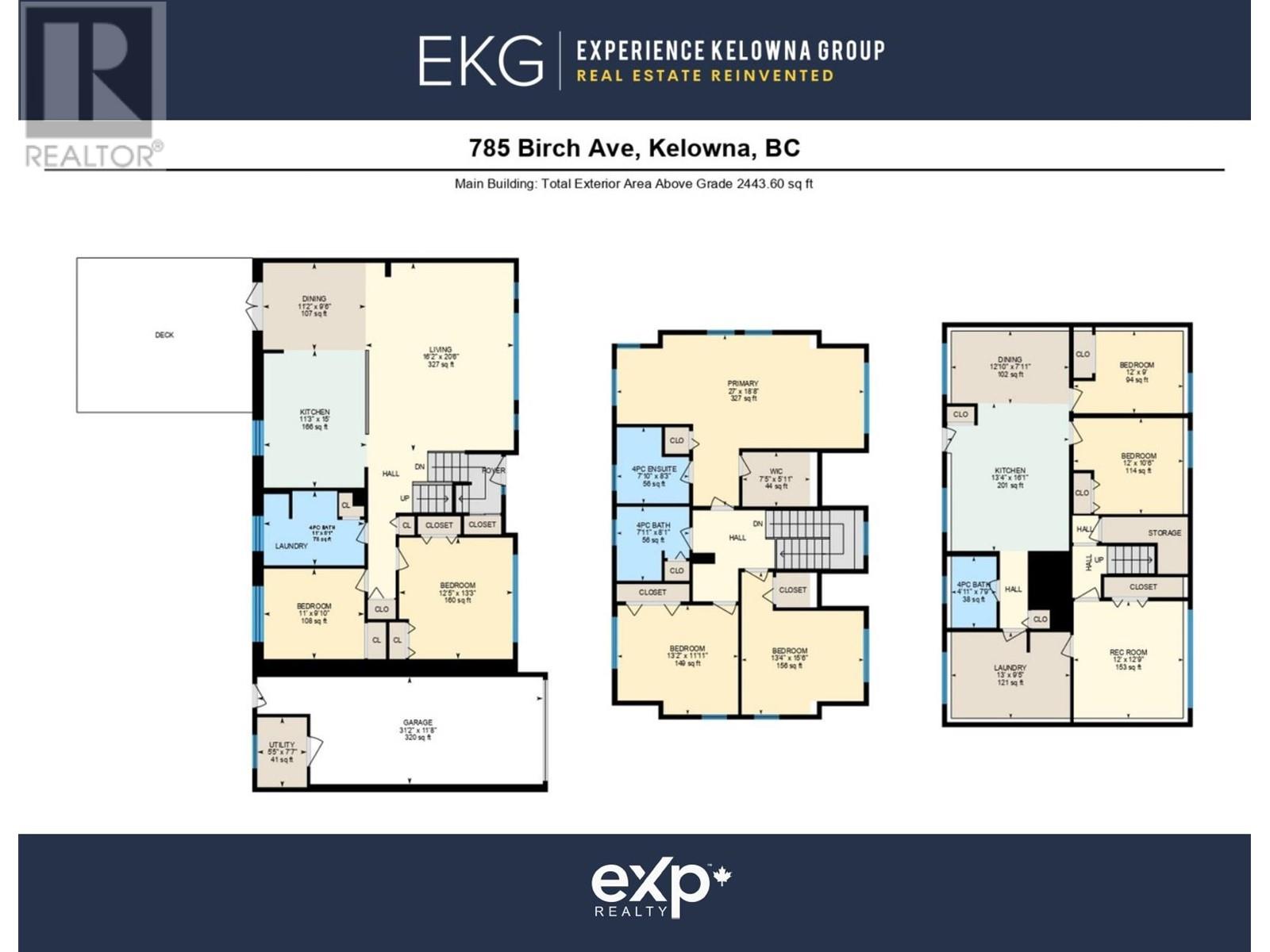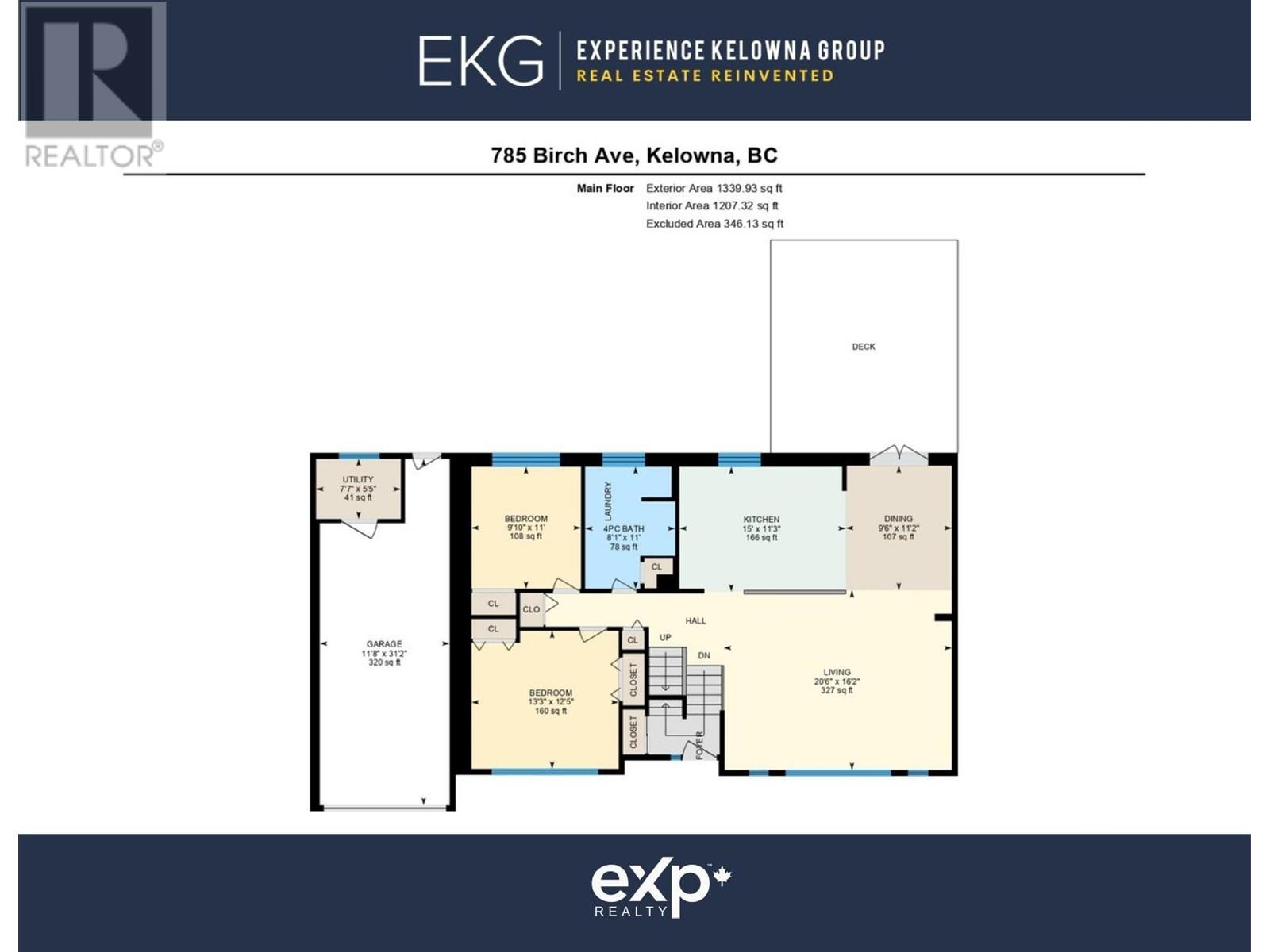Custom Home Search
Let us help you with a customized search tailored to YOUR needs and wants! Leave us a few details below, and you will receive custom searches directly into your Inbox from us!
| Bathroom Total | 4 |
| Bedrooms Total | 7 |
| Half Bathrooms Total | 0 |
| Year Built | 1970 |
| Cooling Type | Central air conditioning |
| Flooring Type | Carpeted, Hardwood, Laminate, Tile |
| Heating Type | Forced air, See remarks |
| Stories Total | 2 |
| 4pc Bathroom | Second level | 7'11'' x 8'1'' |
| 4pc Ensuite bath | Second level | 7'10'' x 8'3'' |
| Bedroom | Second level | 13'4'' x 15'6'' |
| Bedroom | Second level | 13'2'' x 11'11'' |
| Primary Bedroom | Second level | 27' x 18'8'' |
| Other | Second level | 7'5'' x 5'11'' |
| Recreation room | Basement | 12' x 12'9'' |
| Laundry room | Basement | 13' x 9'5'' |
| Kitchen | Basement | 13'4'' x 16'1'' |
| 4pc Bathroom | Basement | 4'11'' x 7'9'' |
| Bedroom | Basement | 12' x 9' |
| Bedroom | Basement | 12' x 10'6'' |
| Dining room | Basement | 12'10'' x 7'11'' |
| 4pc Bathroom | Main level | 11' x 8'1'' |
| Bedroom | Main level | 11' x 9'10'' |
| Bedroom | Main level | 12'5'' x 13'3'' |
| Dining room | Main level | 11'2'' x 9'6'' |
| Other | Main level | 31'2'' x 11'8'' |
| Kitchen | Main level | 11'3'' x 15' |
| Living room | Main level | 16'2'' x 20'6'' |
| Utility room | Main level | 5'5'' x 7'7'' |
Would you like more information about this property?

Royal LePage Kelowna
Independently Owned & Operated
250.860.1100
1-1890 Cooper Road,
Kelowna, BC, V1Y 8B7

The trade marks displayed on this site, including CREA®, MLS®, Multiple Listing Service®, and the associated logos and design marks are owned by the Canadian Real Estate Association. REALTOR® is a trade mark of REALTOR® Canada Inc., a corporation owned by Canadian Real Estate Association and the National Association of REALTORS®. Other trade marks may be owned by real estate boards and other third parties. Nothing contained on this site gives any user the right or license to use any trade mark displayed on this site without the express permission of the owner.
powered by WEBKITS


