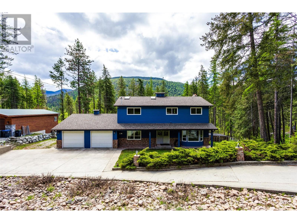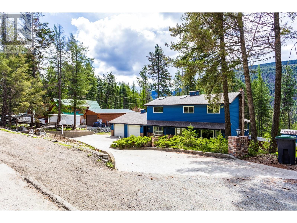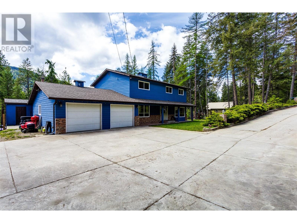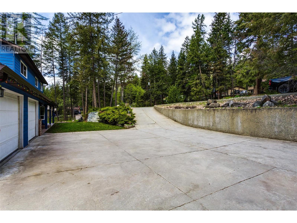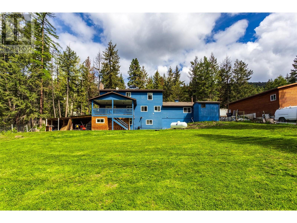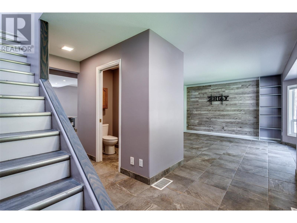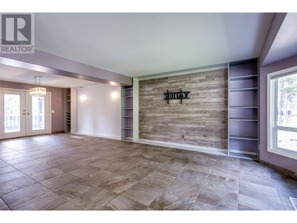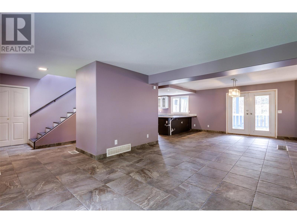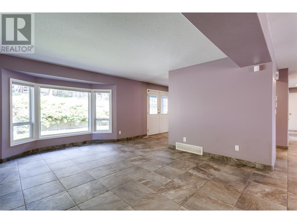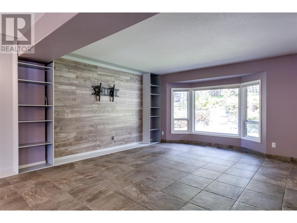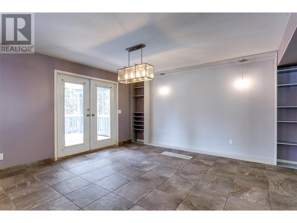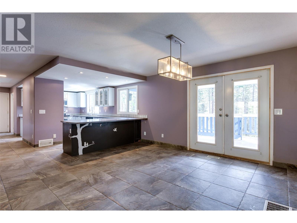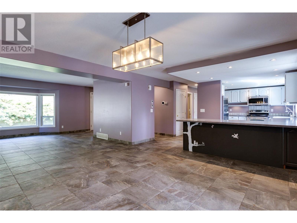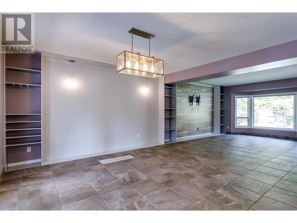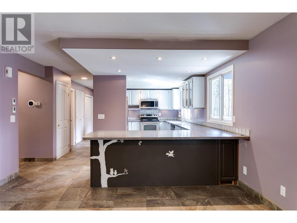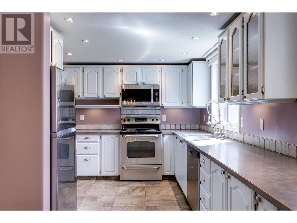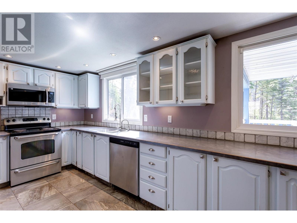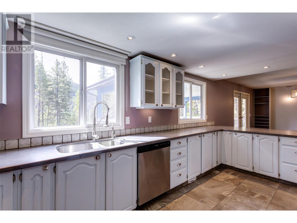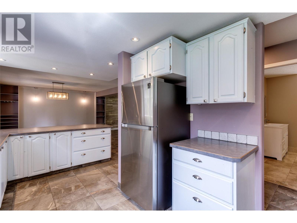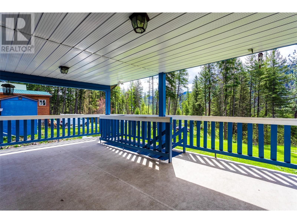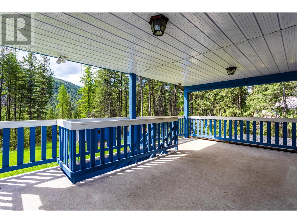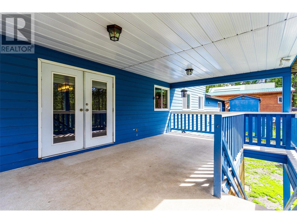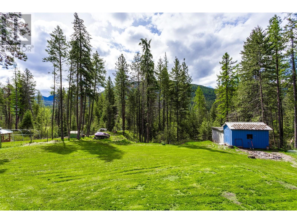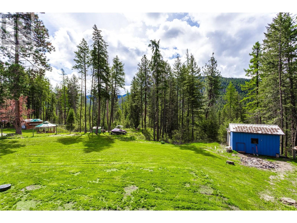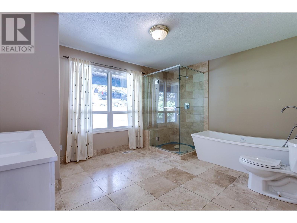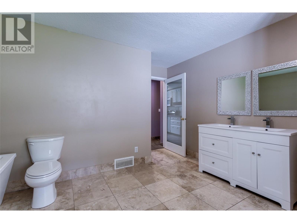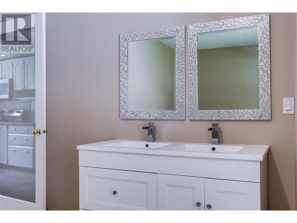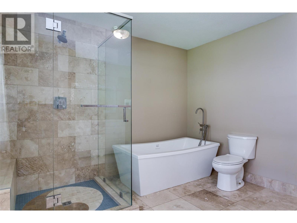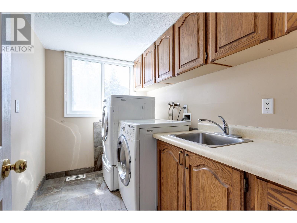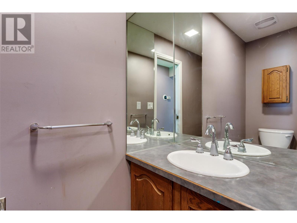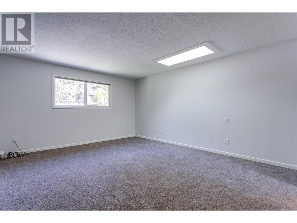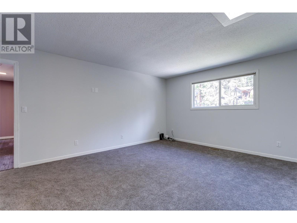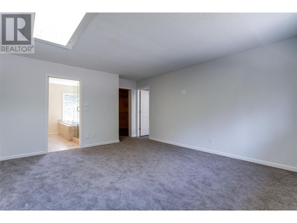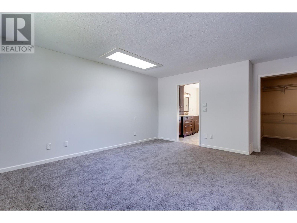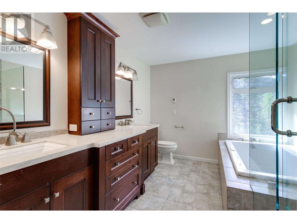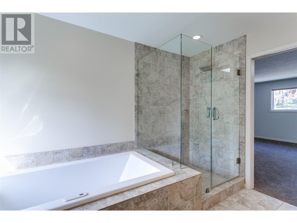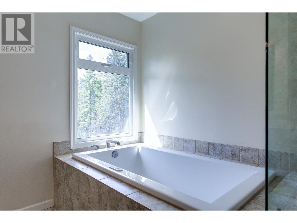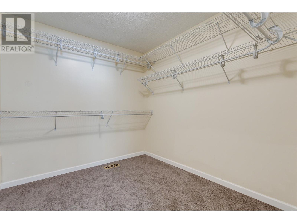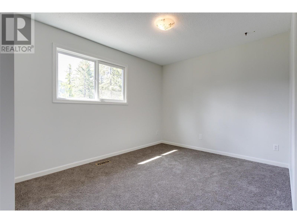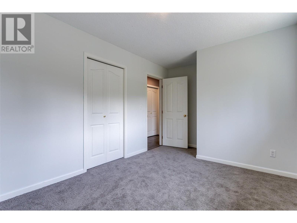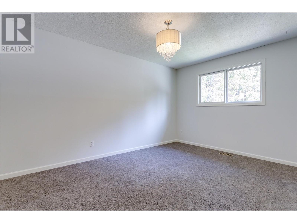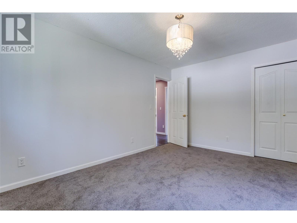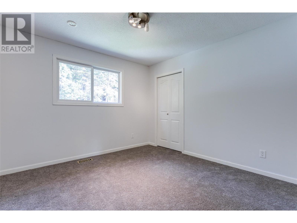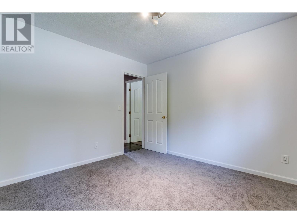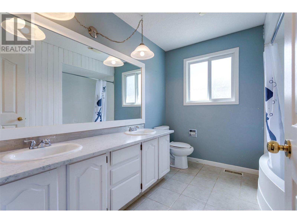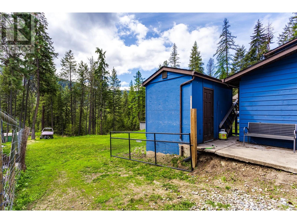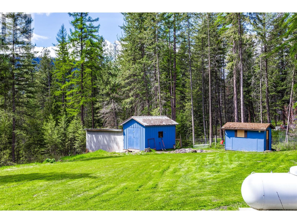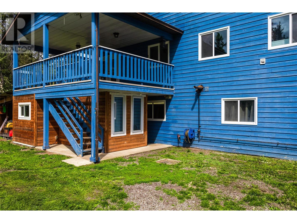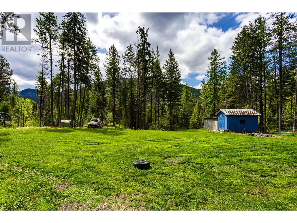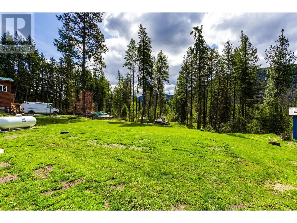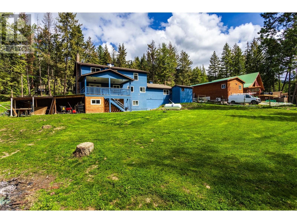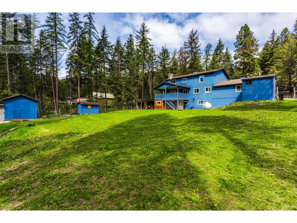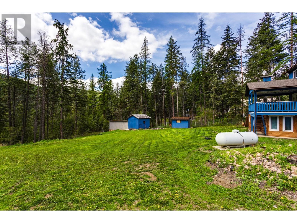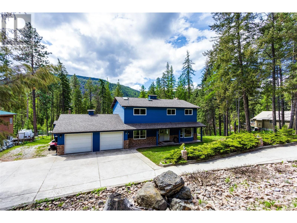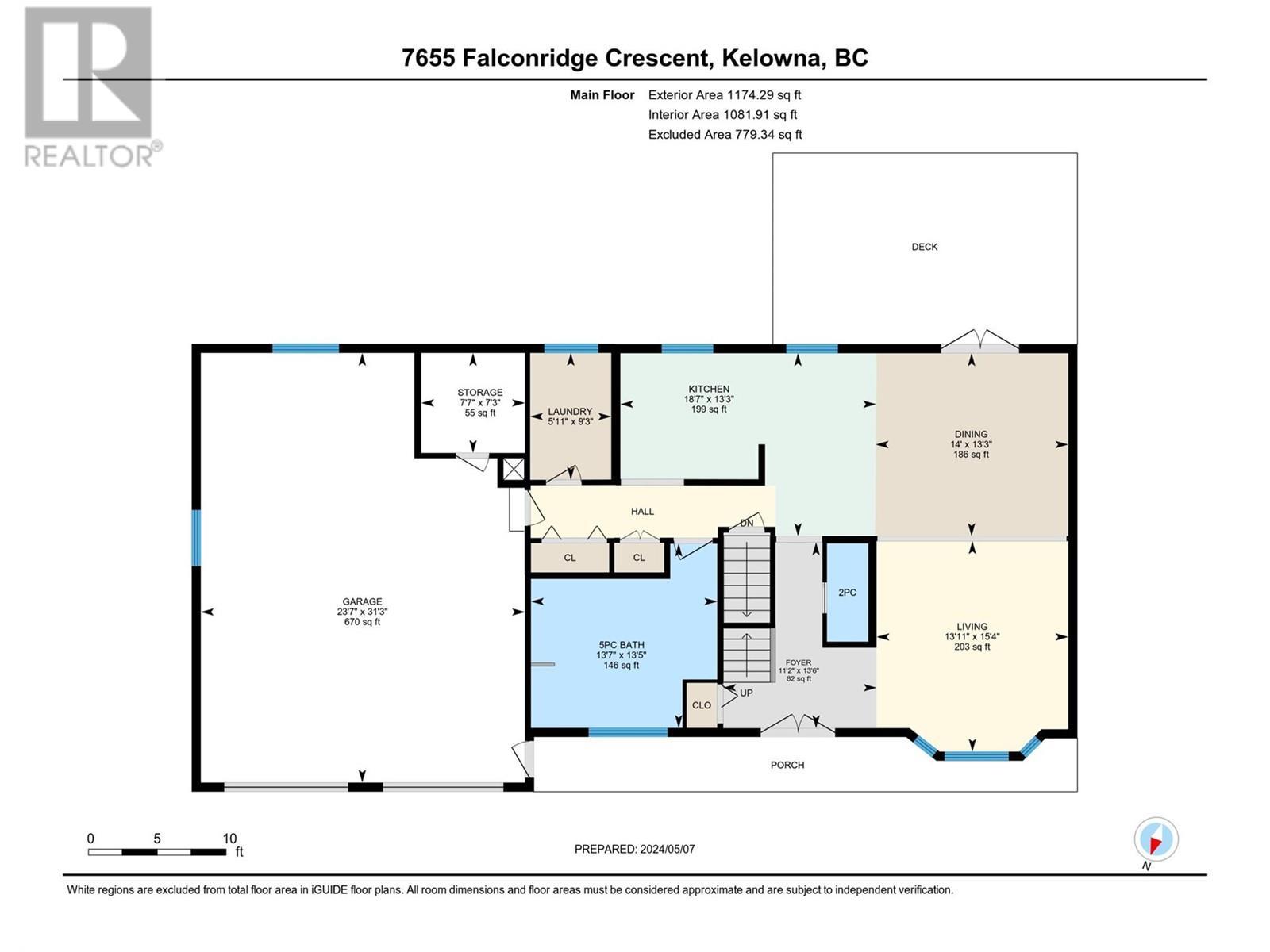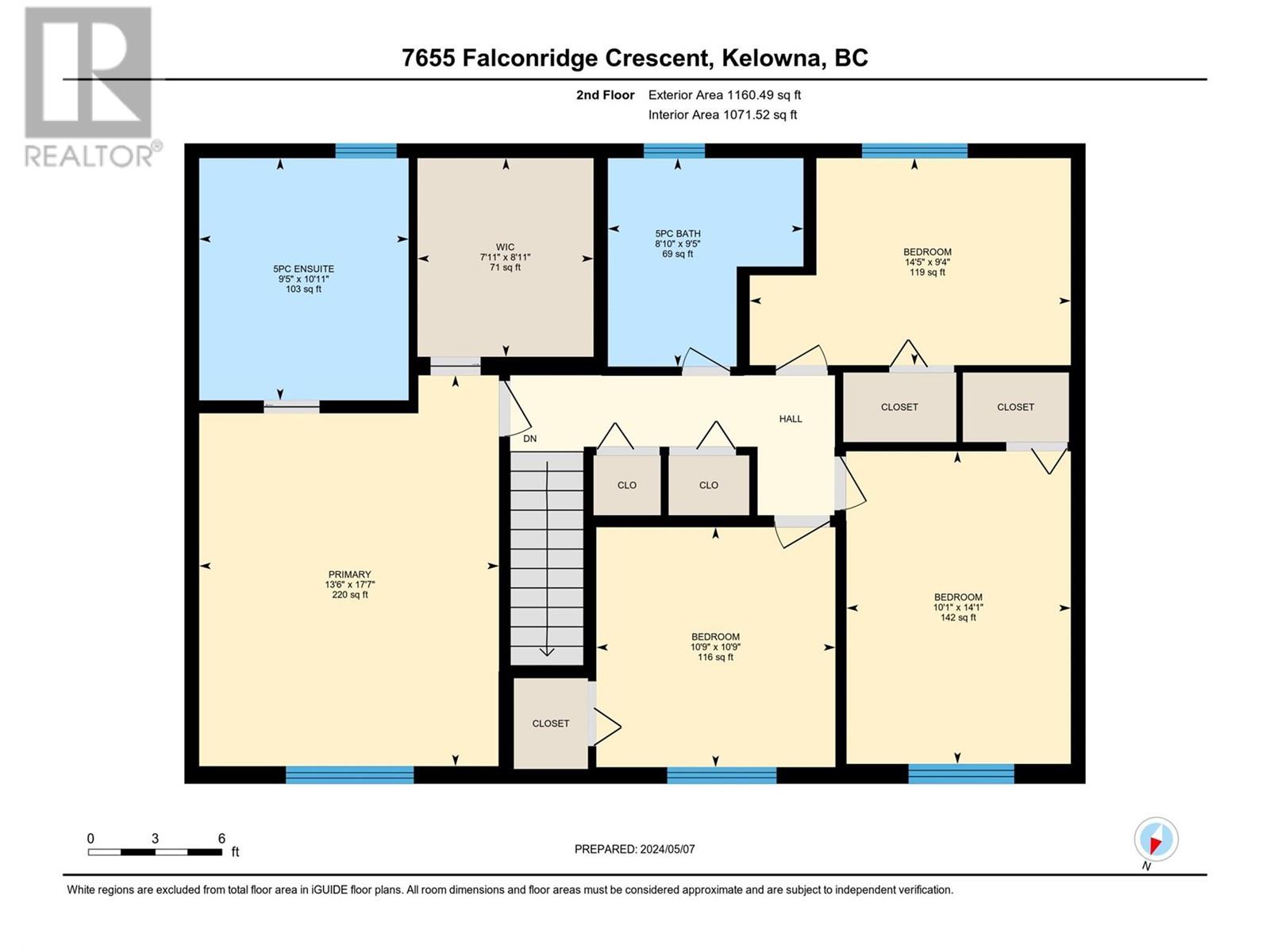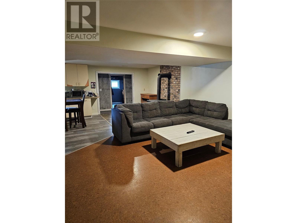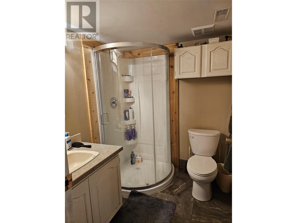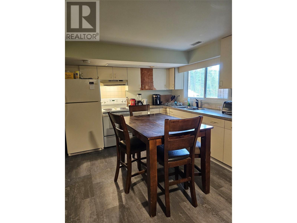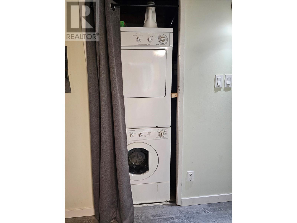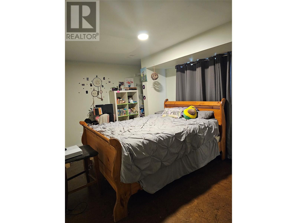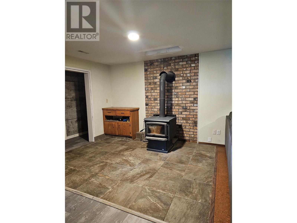$999,000
7655 Falcon Ridge Crescent
Kelowna, British Columbia V1P1J1
Custom Home Search
Let us help you with a customized search tailored to YOUR needs and wants! Leave us a few details below, and you will receive custom searches directly into your Inbox from us!
| Bathroom Total | 5 |
| Bedrooms Total | 6 |
| Half Bathrooms Total | 1 |
| Year Built | 1981 |
| Flooring Type | Carpeted, Ceramic Tile, Laminate |
| Heating Type | Forced air, See remarks |
| Stories Total | 2 |
| 5pc Bathroom | Second level | 9'5'' x 8'10'' |
| 5pc Ensuite bath | Second level | 10'11'' x 9'5'' |
| Bedroom | Second level | 9'4'' x 14'5'' |
| Bedroom | Second level | 10'9'' x 10'9'' |
| Bedroom | Second level | 10'1'' x 14'1'' |
| Primary Bedroom | Second level | 17'7'' x 13'6'' |
| Storage | Basement | 13'0'' x 13'0'' |
| Den | Basement | 11'0'' x 12'0'' |
| Storage | Main level | 7'3'' x 7'7'' |
| Foyer | Main level | 13'6'' x 11'2'' |
| 5pc Bathroom | Main level | 13'5'' x 13'7'' |
| Laundry room | Main level | 9'3'' x 5'11'' |
| 2pc Bathroom | Main level | 3'0'' x 7'2'' |
| Kitchen | Main level | 18'7'' x 9'6'' |
| Dining room | Main level | 14'0'' x 13'3'' |
| Living room | Main level | 15'4'' x 13'11'' |
| Bedroom | Additional Accommodation | 10' x 14' |
| Full bathroom | Additional Accommodation | Measurements not available |
| Bedroom | Additional Accommodation | 16'0'' x 10'0'' |
| Kitchen | Additional Accommodation | 12'0'' x 13'3'' |
| Living room | Additional Accommodation | 14'0'' x 14'0'' |
Would you like more information about this property?

Royal LePage Kelowna
Independently Owned & Operated
250.860.1100
1-1890 Cooper Road,
Kelowna, BC, V1Y 8B7

The trade marks displayed on this site, including CREA®, MLS®, Multiple Listing Service®, and the associated logos and design marks are owned by the Canadian Real Estate Association. REALTOR® is a trade mark of REALTOR® Canada Inc., a corporation owned by Canadian Real Estate Association and the National Association of REALTORS®. Other trade marks may be owned by real estate boards and other third parties. Nothing contained on this site gives any user the right or license to use any trade mark displayed on this site without the express permission of the owner.
powered by WEBKITS


